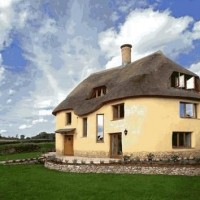Cadhay, Devon
This was a complete new build cob house, on a lovely south west facing rural site, just 1 mile from Ottery St Mary town centre, half a mile from The King’s School (one of Devon’s top comprehensives) and 10 minutes from the M5 at Exeter. The house has been designed to provide fantastic aesthetic space, with an emphasis on longevity and environmental considerations. It has superb thermal performance, hot water and heating is provided by a ground source heat pump, using natural local materials as far as reasonably possible.
2,500 sq ft of accommodation comprises a very spacious living room, kitchen diner, a utility and ground floor loo, four large bedrooms, a spectacular second floor family room / study, and three full bathrooms. Finished to a very high specification with underfloor heating and porcelain and oak floors throughout, oak doors, sweet chestnut and oak windows, locally hand made ironmongery, green oak beams, lintels and with the roof structure covered in fine French water reed thatch.
This was the fourth new house we have created, with each of them winning national construction awards.
Spiral Stairs.
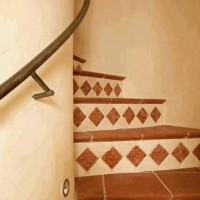
Landing.
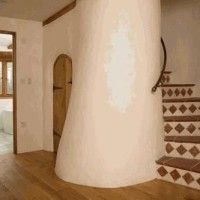
Main en suite.
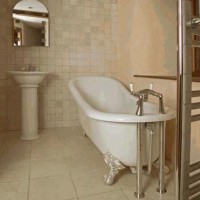
Finished living room.
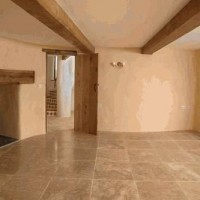
Finished kitchen.
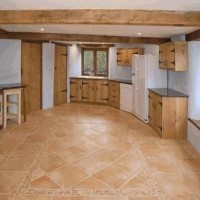
Formed under second floor cob spiral stair case.
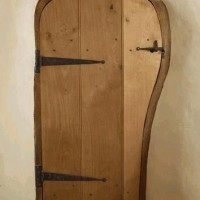
House complete.
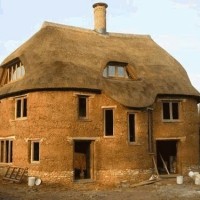
Sweet chestnut bespoke joinery, Yellow ochre lime wash on lime putty render.
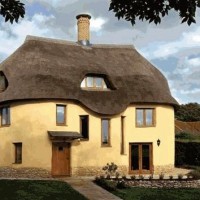
On top of fire proof layer.
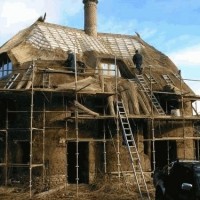
Rafters complete.
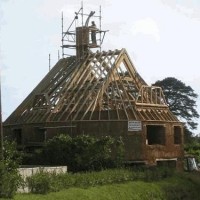
Wall plate detail.
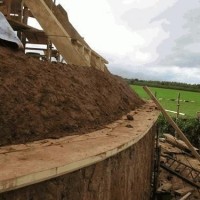
First roof truss.
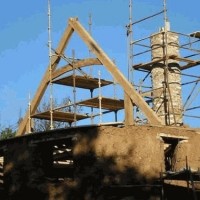
Bottom cord going on.
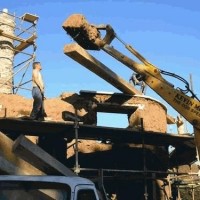
For chimney brick work.
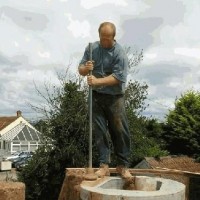
Showing temporary block support.
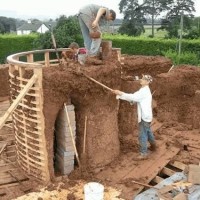
Second floor stairs.
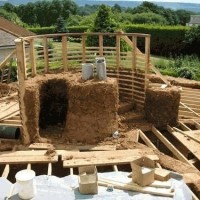
Fifth lift of cob.
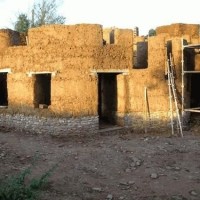
Kevin standing on Stair pillar.
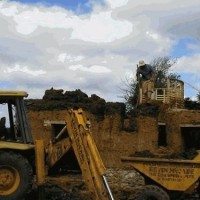
Underfloor heating shown.
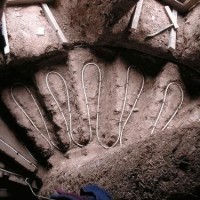
Beginning first floor.
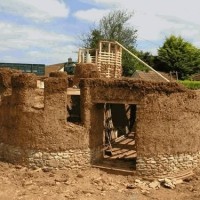
Early progress.
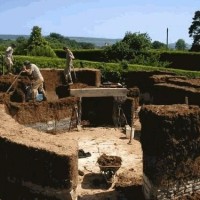
Main fire place.
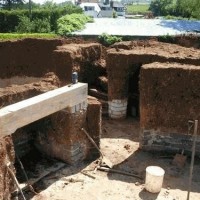
Second lift.
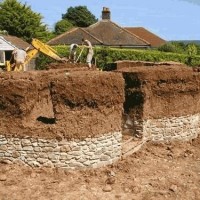
Spiral stairs started in block work.
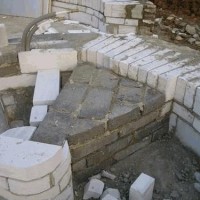
Floor slab.
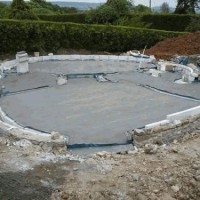
Doing this at this time means oversight doubles as screed (only one layer of concrete).
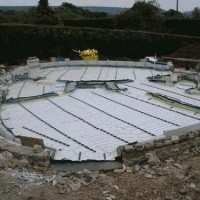
100mm Polystyrene + 50mm PIR
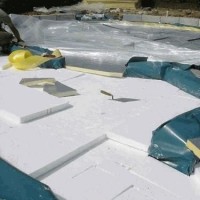
Oversight.
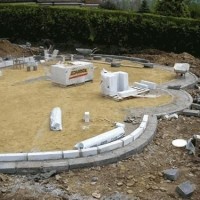
Footings.
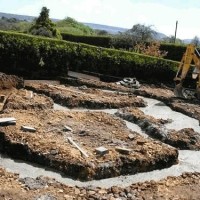
Finished house.
