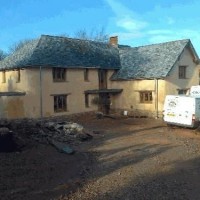Lyon House, Devon
This is a complete new build cob house, which on a beautiful riverside site with spectacular views over the River Dart, replacing a rather uninspiring seventies concrete bungalow.
The Architect, Paul Bedford, of Bedford & Jobson, had quite a tricky task of giving the owners the accommodation they sought, whilst maximising the views and restricting the shadow over the garden. These factors coupled with his own preference for rectilinear form (at least externally) created an unusual design. The plan, for me, is reminiscent of a church, and was a rather challenging build, with little tolerance for error with the laying out of the building. We started rather late in the season, mid June 2007 and the cob was not started until towards the end of August.
Lyon House won “Best Vernacular Building” in the LABC 2008 awards.
Recent view.
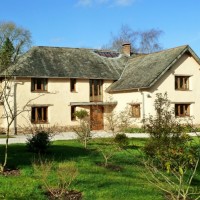
Finished house as garden matures.
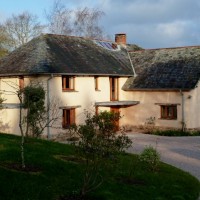
View from North showing reclaimed Delabole slate roof.
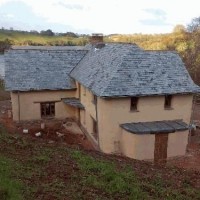
Main bathroom tiling and bespoke cupboards.
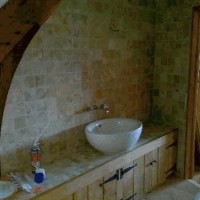
As with all external joinery; made with locally grown sweet chestnut.
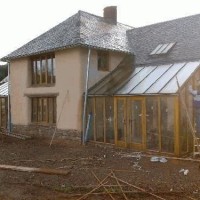
Bespoke Book shelves.
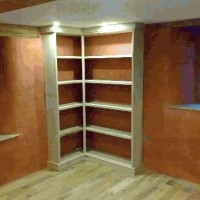
View from North, showing heat-pump shed.
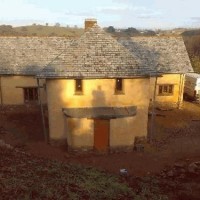
Rough cast lime rendering.
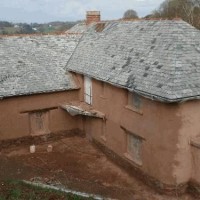
Different angle.
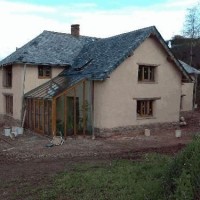
Kevin demonstrating this traditional craft, using lime putty based render. Hand harled onto the wall.
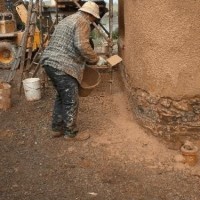
Also showing bespoke oak doors.
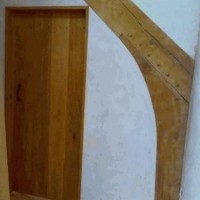
Finished internal roof structure.
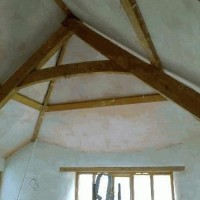
Oak roof principles.
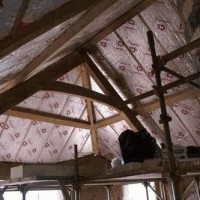
Reflects the shape of the cob newel.
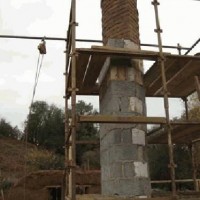
Used for thin wall behind conservatories.
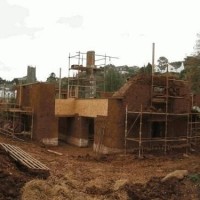
Showing temporary ties to aid accurate setting out.
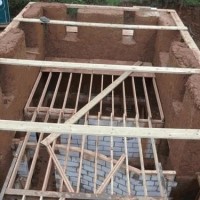
Between the two conservatories.
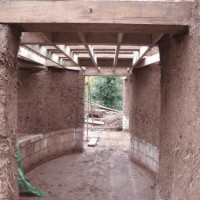
Top of stair newel.
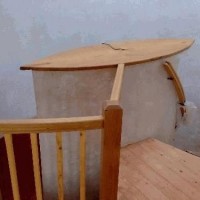
Showing the finished Newel lime plastered.
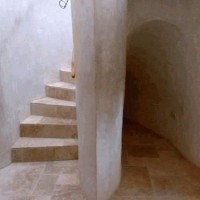
Showing bespoke newel from above.
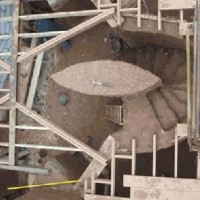
Showing the first floor detail around stair newel.
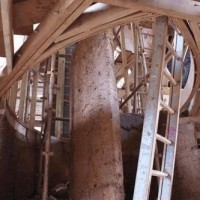
View from other side.
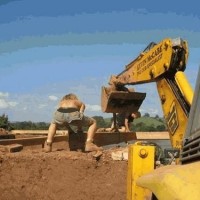
Placing the beams.
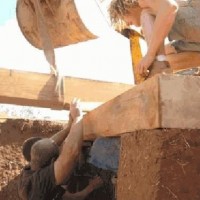
Showing temp shuttering for bespoke stair newel.
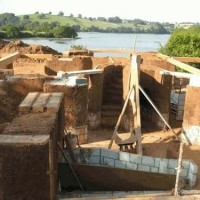
Showing acrows giving temporary support.
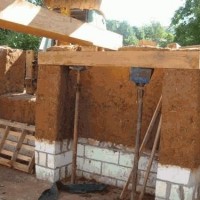
Showing oak lintels with trestle pieces below.
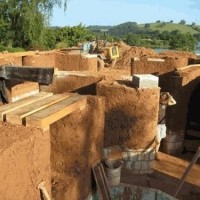
Showing acrows supporting fire place beam.
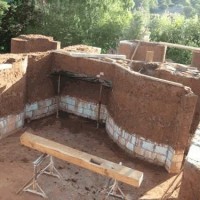
Viewed from the South.
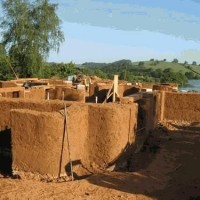
Viewed from the North.
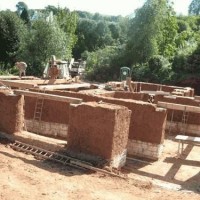
First floor wall plate.
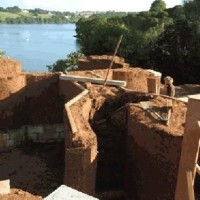
Plinth Plan.
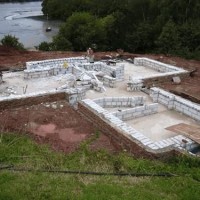
With yellow ochre lime wash.
